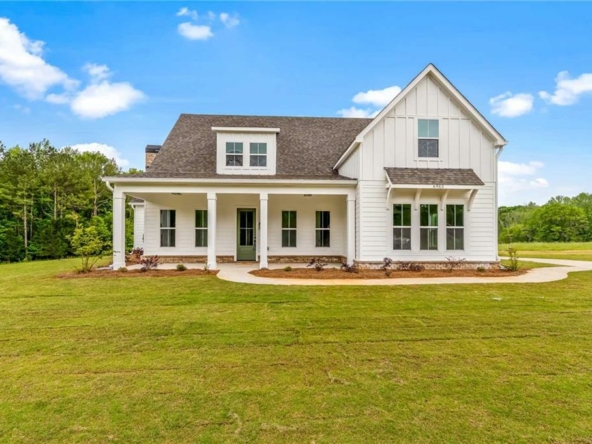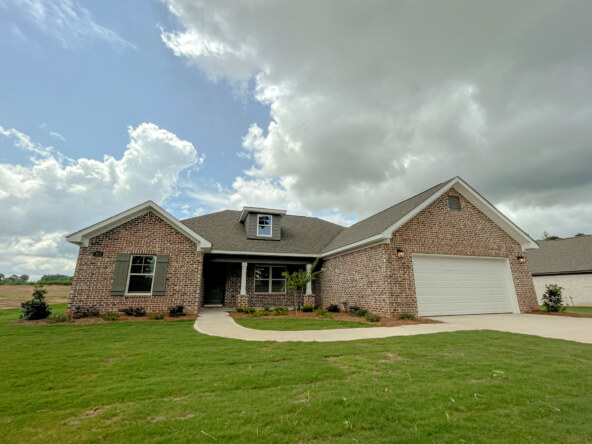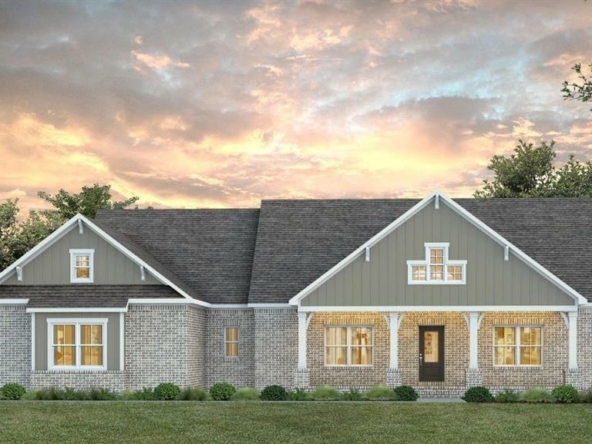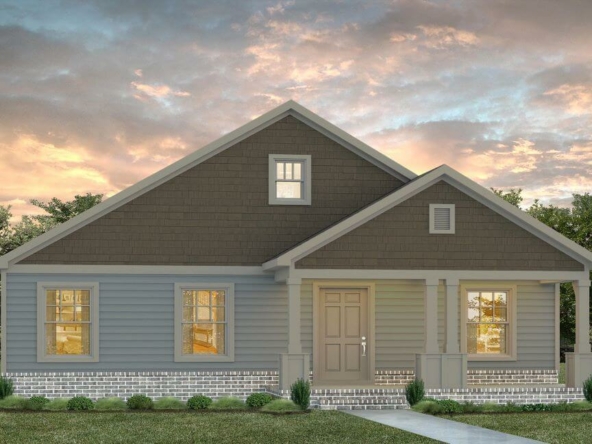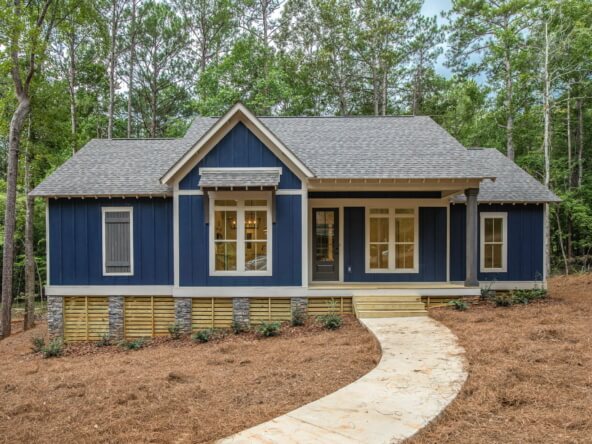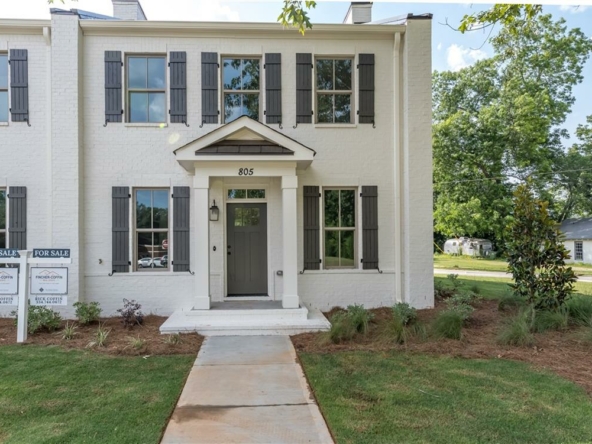New Home Communities
"We believe that HOME is where life starts, life happens and memories are made.”
Our team is excited to help unlock your new beginning.
Homes For Sale in Auburn & Opelika
407 WAVERLY PLACE, OPELIKA, AL 36801
- $295,000
- Beds: 3
- Baths: 2
- 1519 Sqft
- Residential
407 WAVERLY PLACE, OPELIKA, AL 36801
- $295,000
- Beds: 3
- Baths: 2
- 1519 Sqft
- Residential
409 N 8TH STREET, OPELIKA, AL 36801
- $509,000
- Beds: 3
- Baths: 2
- 2564 Sqft
- Residential
002 HUNTERS HILL LANE, AUBURN, AL 36830
- $798,202
- Beds: 5
- Baths: 4
- 3111 Sqft
- Residential
1616 PRESSFIELD PATH, AUBURN, AL 36830
- $429,900
- Beds: 4
- Baths: 3
- 2671 Sqft
- Residential
326 LEE ROAD 155, OPELIKA, AL 36804
- $419,900
- Beds: 4
- Baths: 3
- 2671 Sqft
- Residential

Buyers
Looking for houses for sale in Auburn or Opelika? Our real estate agents know the market inside and out, and we’re committed to finding your perfect place in our community.

Sellers
Selling your home in Auburn or Opelika doesn’t have to be stressful. With the right real estate agent in your corner, we’ll guide you through the selling process from start to finish.

About
THE KEY AGENCY
Auburn-area real estate veteran Stacey Sanders founded The Key Agency with a mission of guiding clients through successful real estate decisions using market expertise, being proactive, paying attention to detail and building genuine relationships. Stacey has managed hundreds of agents during her 18+ years of work as a qualified broker in the Auburn-Opelika area, and her team is eager to serve each client with enthusiasm, professionalism and care.
Careers
We’re seeking talented, experienced real estate agents with proven history of professionalism, performance and commitment to client needs.

